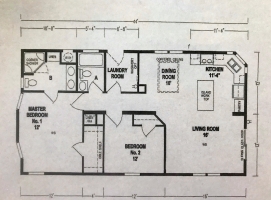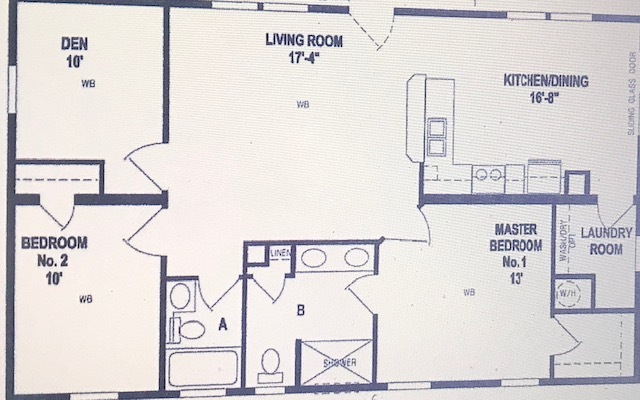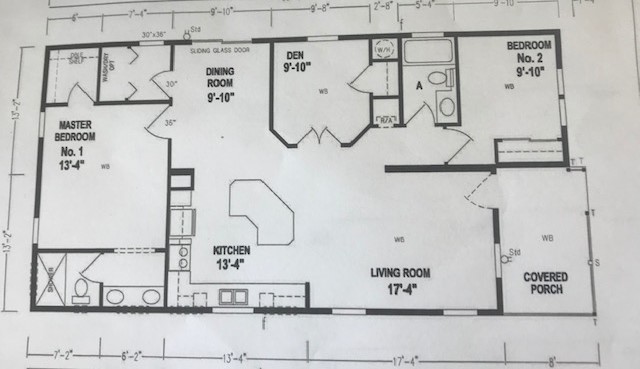MAKE APPOINTMENT TO SEE
CALL DEBI (813)645-1411
***SKYLINE AND JACOBSEN PLANS ARE IN OFFICE FOR MULTI-SECTION
ORDER HOMES AT DEALER COST
FLOOR PLAN FOR LOT 12 SOLD

SOLD 1725 WHEELHOUSE (Lot 12) Brand New SKYLINE Multi-Section Home! 2 Bedrooms, 2 Baths, a Cooks Kitchen, and More! The home will sell for the cost to the community owner, including Central Heat/AC, Skirting, and Carport; the community's owner does not make a profit. Our aim is to upgrade the livability and appearance of the homes and community by furnishing quality homes to our residents. 24 X 44
FLOOR PLAN FOR LOT 54

Lot 54 - SOLDBrand New SKYLINE Multi-Section home! 2 Bedrooms, 2 Baths and a Den, combined with a front porch, make this home ultra-livable! The master bedroom has an en suite bath and walk-in closet. The home will sell for the total cost to the community owners, including the Heat Pump and Skirting; they do not make a profit. The owners are more interested in providing quality, affordable homes to our residents and upgrading the appearance of the community. 2019 Skyline 26 X 44 for 1144 Sq. Ft. of living space, plus porch. The yard is finished off really cute.
FLOOR PLAN FOR LOT 317 SOLD

SOLD Lot 317 - LAKESIDE!! Beautiful NEW Skyline Multi-Section ho me. This 2 Bedroom, 2 Bath plus Den home has an open floor plan leading to the FRONT PORCH. The Master bedroom has a walk in closet and an en suite bath with step-in shower and double basins. The laundry room has space for storage or maybe a freezer. The kitchen has oak cabinets and stainless steel appliances, including a central island, and stainless steel appliances, including a French door refrigerator with bottom freezer and range hood, microware. The home will sell, complete with Heat Pump and skirting, for the cost to the community. Skyline 28'x52' for 1456 sq. ft. of livi8ng space.


